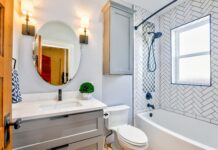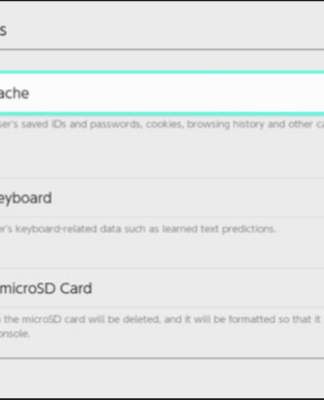Did you know that not all home renovations increase the value of your home?
Thankfully, kitchen remodels are one of the projects that have the most significant returns, making it a great choice if you want to spruce up your home this year.
Of course, to be appealing to potential buyers, a kitchen needs to be well-thought-out. This post will help you design a functional kitchen layout, so keep reading to learn the essentials!
1. The Kitchen Triangle
An essential in any functional kitchen design, the kitchen triangle (also the “working triangle”) has to do with the placement of three elements:
- The sink
- The stovetop or range
- The refrigerator
These spaces are those that you will spend the most time using when cooking or prepping meals.
The key is placing these appliances in a triangle, with each side measuring between four and nine feet. The sum of the distances should be larger than 13 feet to avoid crowding, but no more than 26 feet for convenience.
If you follow this layout rule in your kitchen remodel, you will have a highly functional kitchen ideal for cooking.
2. Work Zones
In open designs, the triangle may not be the best functional kitchen layout. Instead, you may want to designate work zones that group appliances and cabinets according to their purpose.
Work zones that focus on food preparation would have drawers for storing knives, cutlery, peelers, a food processor, and other tools. It would also be close to the trash can and have ample countertop space.
The clean-up zone should revolve around the sink and dishwasher, with cabinets for storing dishes, cups, and silverware.
Depending on your lifestyle and preferences, you may also want an entertainment zone, such as an island that doubles as a bar. Or, you may wish to have an area for baking near the oven.
3. Drop Zones
There’s nothing worse than pulling a hot pan out of the oven and realizing there’s nowhere to put it down. So, having sufficient drop zones is essential when considering kitchen layout ideas.
Make sure you have counter space next to your appliances and sink and keep it clutter-free when you aren’t cooking.
4. Wide Walkways
Some people get so caught up in the kitchen triangle and work zones that they forget to add wide walkways to their kitchen. As a result, cooking with a loved one is complicated in a cramped space.
For best results, make sure your pathways are at least three feet wide if you tend to cook alone and four feet if you like to cook with a partner.
5. Functional Island
Kitchen islands can serve many purposes, but it’s best to choose one function for yours.
For example, if you want to use it to prep food, it would be best across from the oven. Yet, as a dining or entertainment zone, it should be placed away from cooking zones and walkways.
Use These Tips to Create a Functional Kitchen Layout
Now you know the basics of a functional kitchen layout! Start brainstorming the best way to set up your space, and if you need help, consult with a professional.
Before you go, check out more of our home and interior design posts, such as those that can help you develop functional kitchen organization!


























